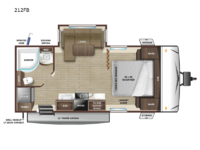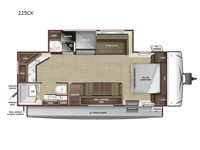Highland Ridge RV Mesa Ridge S-Lite Travel Trailer RVs For Sale
The Highland Ridge RV Mesa Ridge S-Lite travel trailers are great for families or couples who are looking for a lightweight unit to tow! They may be light in weight, but they will still hold up to whatever adventure you throw their way with the Tuffshell walls, a thermal seal, and a PVC roofing membrane making it one of the strongest roofs in the business!
There is a variety of space-maximizing floorplans to choose from with many convenient features included like a mandatory Customer Convenience package. An oversized pass-through storage area comes with motion lighting so you can easily see all of your items at night. A laundry chute in the bedroom keeps your dirty clothes in one place, and the residential vinyl flooring throughout is kid and pet friendly!
It will be easy to tow a Highland Ridge RV Mesa Ridge S-Lite travel trailer!
-
Mesa Ridge S-Lite 212FB

Highland Ridge Mesa Ridge S-Lite travel trailer 212FB highlights: Front Private ... more about Mesa Ridge S-Lite 212FB
Specifications
Sleeps 3 Slides 1 Length 23 ft 3 in Ext Width 8 ft 1 in Ext Height 11 ft 1 in Int Height 6 ft 9 in Interior Color Graystone Hitch Weight 505 lbs GVWR 6400 lbs Dry Weight 4880 lbs Cargo Capacity 1520 lbs Fresh Water Capacity 45 gals Grey Water Capacity 29 gals Black Water Capacity 29 gals Tire Size ST205/75R14'D Furnace BTU 35000 btu Available Beds Queen Refrigerator Type 12V Refrigerator Size 10 cu ft Cooktop Burners 3 Number of Awnings 1 LP Tank Capacity 30 lbs Water Heater Capacity 6 gal Water Heater Type Gas/Electric AC BTU 15000 btu TV Info LR Smart HDTV Awning Info 12' Power with LED Lights Axle Count 2 Number of LP Tanks 2 Shower Type Radius Similar Floorplans
-
Mesa Ridge S-Lite 225CK

Highland Ridge Mesa Ridge S-Lite travel trailer 225CK highlights: Front Queen ... more about Mesa Ridge S-Lite 225CK
Specifications
Sleeps 4 Slides 1 Length 27 ft 4 in Ext Width 8 ft 1 in Ext Height 11 ft Int Height 6 ft 10 in Interior Color Graystone Hitch Weight 550 lbs GVWR 6500 lbs Dry Weight 5090 lbs Cargo Capacity 1410 lbs Fresh Water Capacity 45 gals Grey Water Capacity 29 gals Black Water Capacity 29 gals Tire Size ST205/75R14'D Furnace BTU 35000 btu Available Beds Queen Refrigerator Type 12V Refrigerator Size 10 cu ft Cooktop Burners 3 Number of Awnings 1 LP Tank Capacity 30 lbs Water Heater Capacity 6 gal Water Heater Type Gas/Electric AC BTU 15000 btu TV Info LR Smart HDTV Awning Info 19' Power with LED Lights Axle Count 2 Number of LP Tanks 2 Shower Type Tub/Shower Combo
Mesa Ridge S-Lite Features:
Standard Features (2023)
Exterior Equipment
- 5/8" main floor decking
- Door side spray port
- Exterior grill/griddle quick connect port
- Flexible LP lines
- Foldable grab handle
- Fully-walkable roof
- In-frame battery rack
- Magnetic baggage door catches
- Oversized pass-through storage with motion lighting
- PVC roofing membrane (limited lifetime warranty)
- Rain guttering with molded drip spouts
- Rear observation camera prep
- Safety bumper with drain hose carrier and end caps
- Self-adjusting electric brakes
- Side camera prep marker lights
- Solid swing-down entry steps
- Thermal Seal- enclosed, insulated and heated underbelly with fully insulated roof with a PVC roofing membrane
- Tinted safety-glass windows throughout
- TuffShell™ - vacuum bonded laminated construction, reinforced with heavy-duty fiberglass and welded aluminum frames
Interior Equipment
- 60" x 80" residential queen bed with storage drawers below
- 75 lb. ball bearing drawer guides
- 81" interior height
- Cable and satellite prep
- Electrical outlets and USB ports in master bedroom
- Flush floor slides with residential vinyl flooring
- Hardwood cabinet doors
- Kitchen sink covers
- Laundry chute in bedroom
- LED interior lighting
- Medicine cabinet
- Powered 12V bathroom vent
- Range hood
- Residential high-rise faucet
- Roller blackout night shades
- Soft closing foot flush toilet
- Stainless steel single basin under-mount kitchen sink
- Tri-fold sofa (select models)
Customer Convenience Package (Mandatory)
- 15,000 BTU roof mounted A/C
- 2-30 lb. LP bottles
- 3-burner range with 17" oven and flush mount glass cover
- 10 cu. ft. 12V refrigerator
- Dome style digital TV antenna with Wi-Fi prep
- Enclosed exterior docking station with black tank flush
- Entrance door with screen door, window and magnet door catch
- EZ-store detachable cord
- Gas/electric water heater
- JBL® Aura Cube stereo with Bluetooth® and miZONE™ technology
- JBL® Premium indoor and outdoor multizone speakers
- Microwave
- Molded front cap with LED lighting and stoneguard protection
- Nitrogen filled radial tires with aluminum rims
- Pop up wireless and USB charger in bedroom
- Power awning with LED lighting
- Power tongue jack
- Pressed membrane countertops
- Rear roof access ladder
- Smart HDTV
Options
- Xtend Solar I Package (200 watt solar panel with 30 amp solar controller)
- Xtend Solar II Package (2-200 watt solar panels with 30 amp solar controller and 1800 watt inverter)
- 50 amp service with 2nd A/C (232MD, 252RB, 262RL, 282RL)
- 8 cu. ft. gas/electric refrigerator
- Wi-Fi router
- Electric stabilizer jacks
- Theater seating ipo L-sofa (212FB only)
- Theater seating ipo tri-fold sofa (N/A 241BH)
- Free standing table with 2 chairs and bench (N/A 212FB, 232MD)
- Free standing table with 4 chairs (N/A 212FB, 232MD)
See us for a complete list of features and available options!
All standard features and specifications are subject to change.
All warranty info is typically reserved for new units and is subject to specific terms and conditions. See us for more details.
Due to the current environment, our features and options are subject to change due to material availability.
Manu-Facts:

For us, it’s all about solving the problems RVers encounter every day, building the RVer’s RV. Through deliberate design, year after year, we come up with creative RV solutions that make time at camp a little easier, and a lot more comfortable. You’ll enjoy time spent in your home away from home and own the outdoors with a Highland Ridge RV.
It all started in March of 2014 when Jayco purchased assets of Open Range RV. Today, Highland Ridge RV is a subsidiary of Jayco and operates its own manufacturing facilities, service and warranty group, sales team, management and leadership teams. We’re proud to be associated with a company that shares our same commitment to great quality, integrity, vision and values.
The Highland Assurance is our commitment to quality and deliberate design. It’s building RVs that are rooted in the experiences and suggestions of RVers who know what they like, what works and what doesn’t. Most importantly, it’s about assuring you an enjoyable and trouble-free experience. From the factory to the campground, we’ve got your back.






